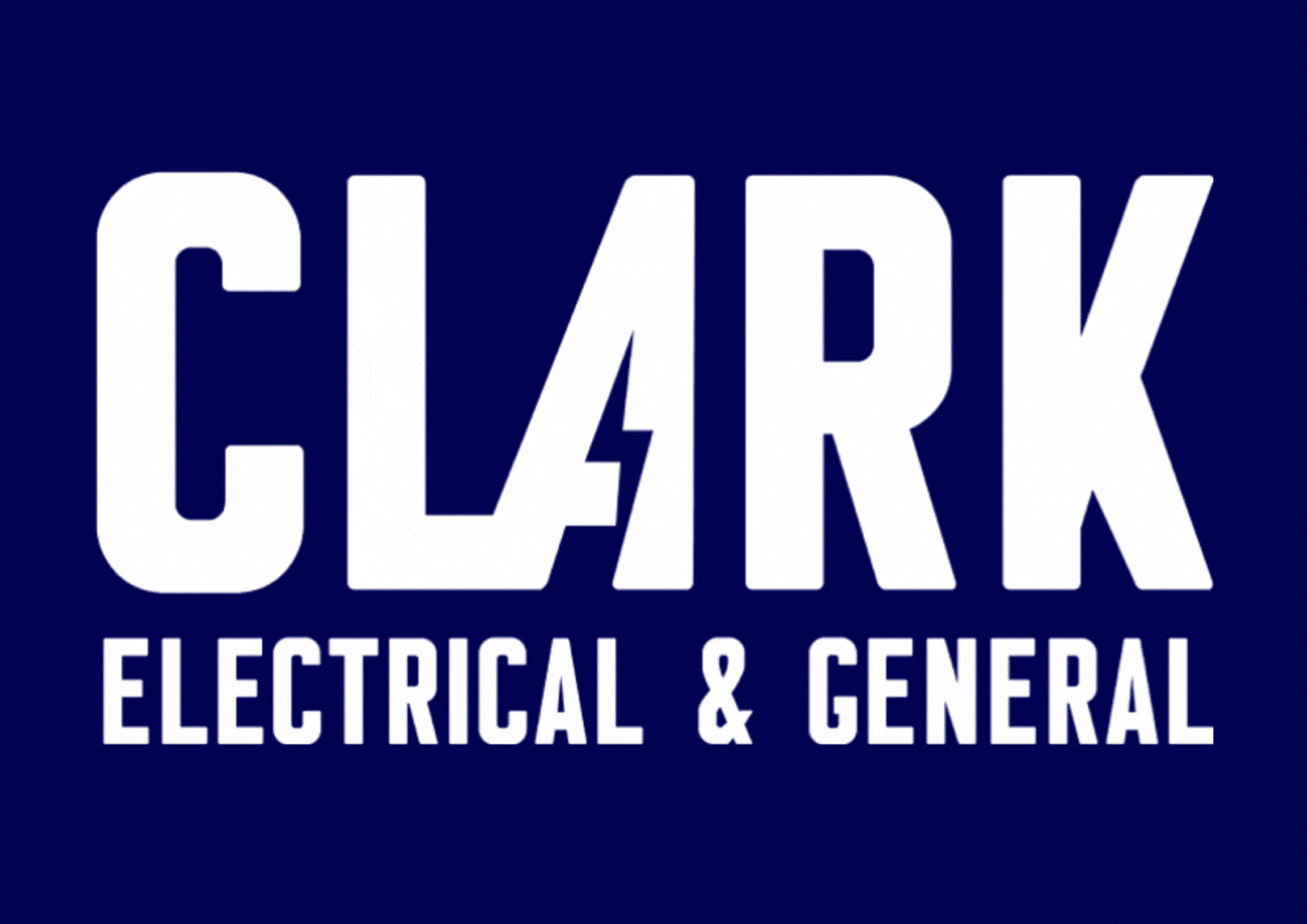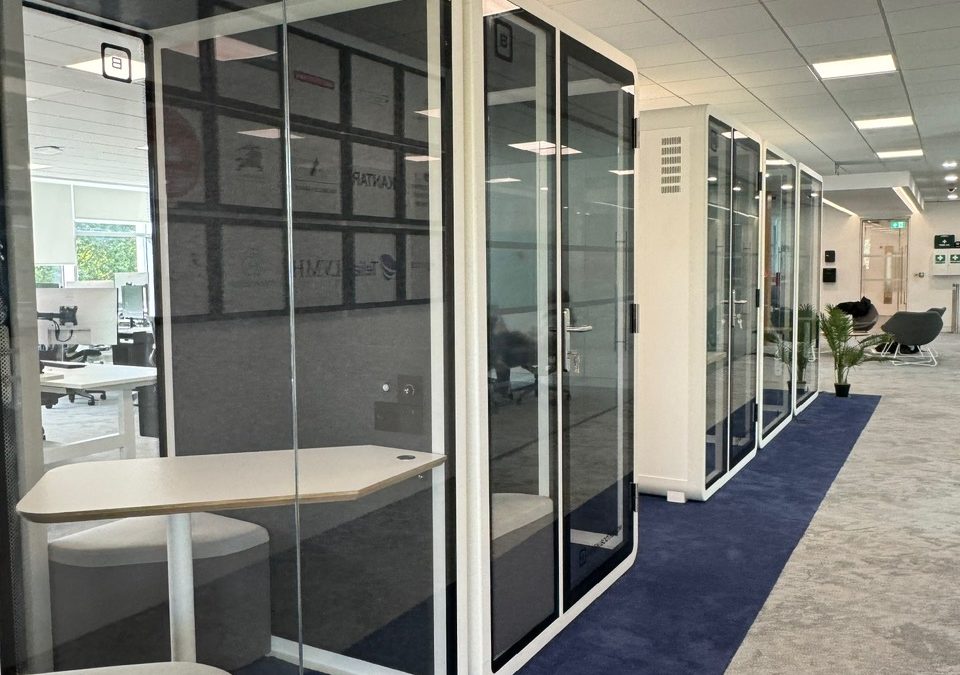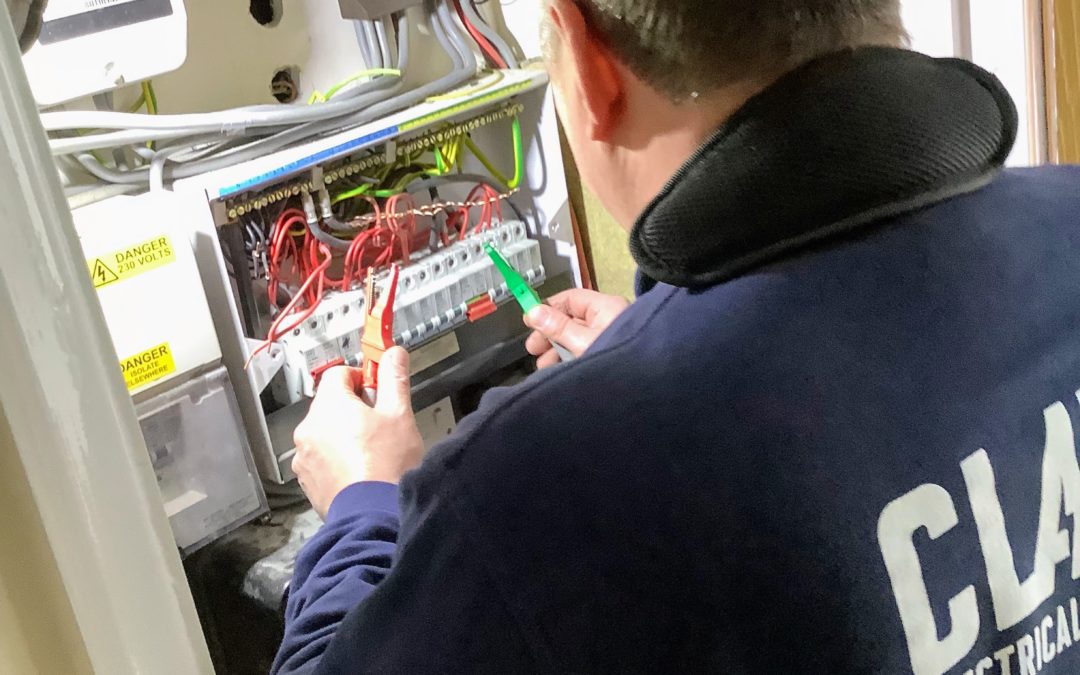At ClarkEG, we were honoured to deliver the extensive refurbishment of Maritime Transport Ltd Hams Hall site, a project that transformed the operations site into a modern, efficient and versatile space.
The goal was to breathe new life into the office area and driver’s welfare facilities, enhancing the functionality while aligning with contemporary design and sustainability standards.
Maritime chose Clark EG for this transformative project because we offer seamless, end-to-end solutions. As the sole contractor, we were uniquely positioned to handle every aspect of the refurbishment, from electrical and data installations to bespoke joinery, decoration, and energy-efficient upgrades. Our ability to provide all the necessary services under one roof eliminated the need for multiple contractors, streamlining the process and ensuring consistent quality throughout.
This comprehensive approach not only saved time and resources but also reinforced Maritime’s trust in our expertise to deliver a project that exceeded their expectations.
From initial planning to project completion, we worked closely with the client to ensure every detail reflected their vision.
“the finished article surpasses anything we could have hoped for”
Project Scope
The refurbishment began with a complete strip-out of existing internal structures, including sanitary ware, electrics, ceilings, and floor coverings.
With the site cleared, we brought the new layout to life with modernised spaces, state-of-the-art systems, and sleek finishes.
Key Features
• Modern Layout: Constructing steel-stud partition walls with glazed sections for offices, alongside new ceilings featuring Armstrong Dune tiles in work areas and sanitary tiles in washrooms.
• Electrical and Data Systems: Installing energy-efficient LED lighting, updated socket outlets and Cat6 data cabling for enhanced connectivity – We ran over 300 meters of cable – that’s 3 football fields!
• Kitchens and Washrooms: Fitting two kitchens with Howdens cabinetry, integrated appliances, and tiled splashbacks. Washrooms feature commercial-grade toilets, bespoke vanity units and stylish yet durable wall panelling.













Energy Efficiency and Sustainability
As part of the upgrade, all windows and doors have been replaced with energy-efficient UPVC units, and two Rolec EV chargers installed to support electric vehicles, highlighting our and Maritime’s commitment to sustainable solutions. We replaced around 113 light fittings with LED fittings including panels, spots and emergency lights.
Finishing Touches
To ensure a polished and professional finish, the final stages of the project included decoration throughout the facility, enhancing its modern aesthetic. The updated flooring features a mix of non-slip options for safety and carpet tiles in selected areas for added comfort and style.
These thoughtful choices not only improve the visual appeal but also elevate the functionality of the space.
The attention to detail in every aspect of the refurbishment reflects our commitment to delivering a workspace that is both visually striking and highly functional, leaving a lasting impact on all who use it. This comprehensive approach ensures that the facility is not just a place to work, but a space that fosters creativity, collaboration, and productivity, all while aligning with the highest standards of design and sustainability.






